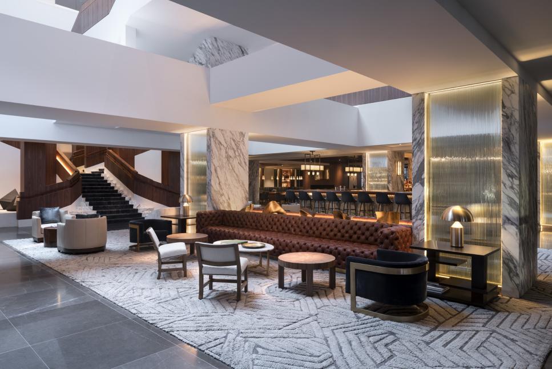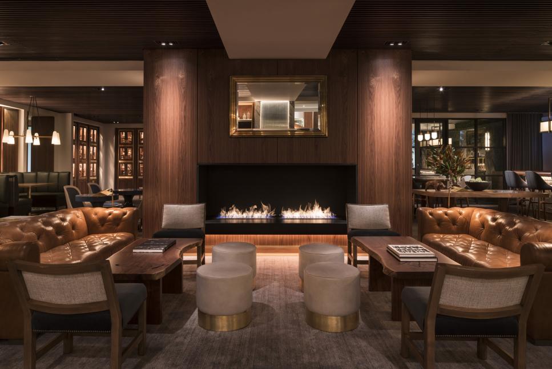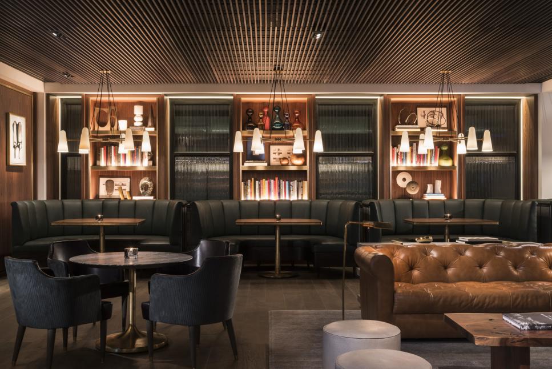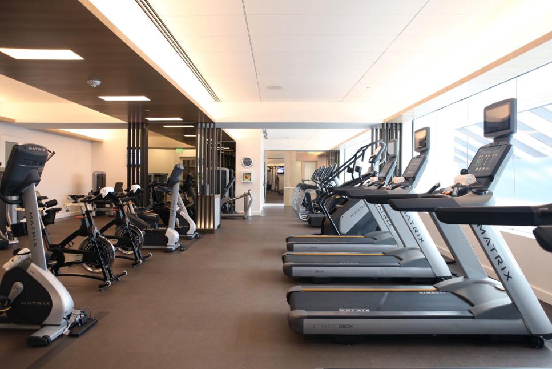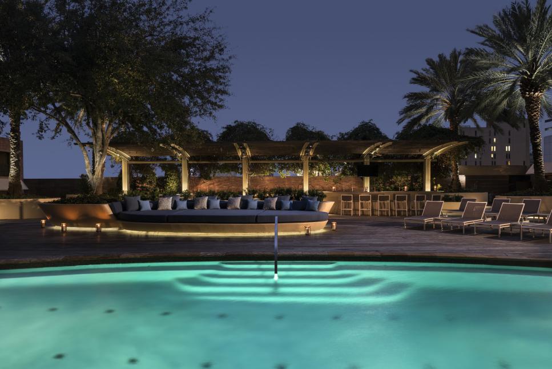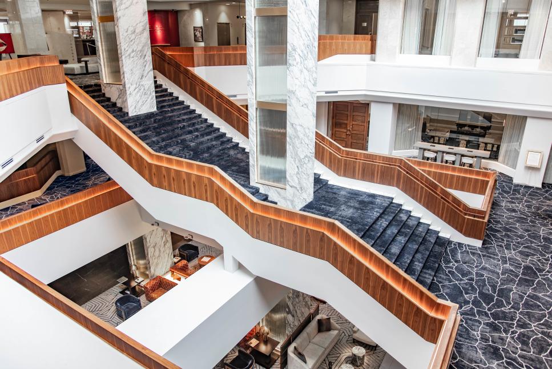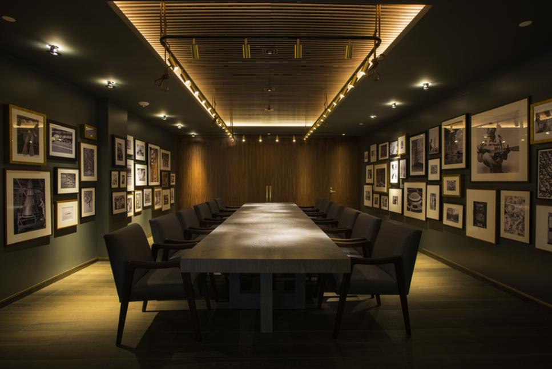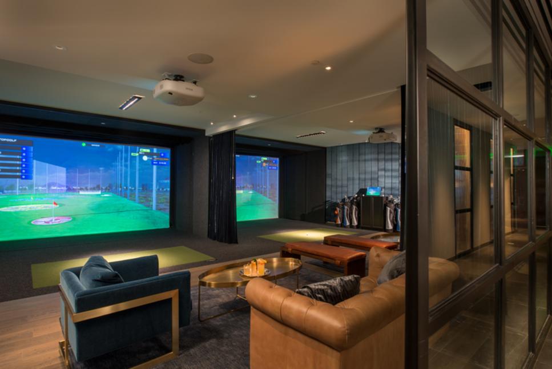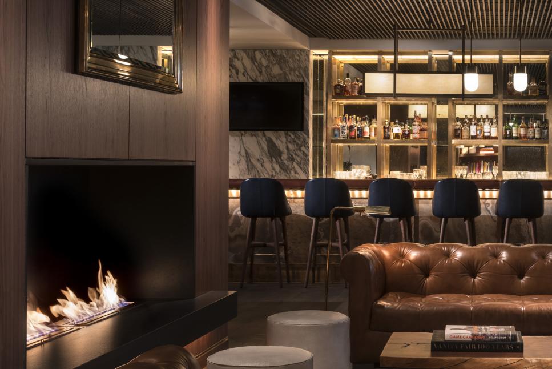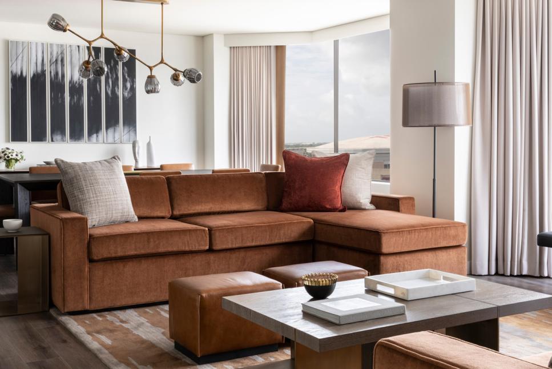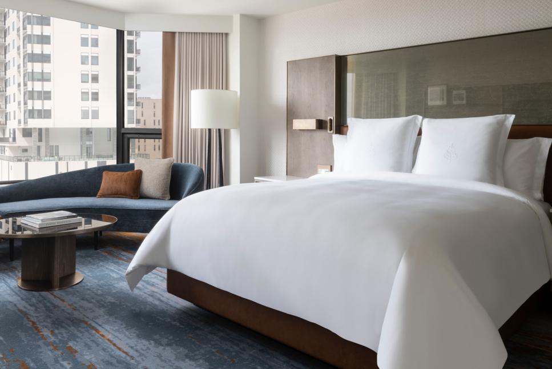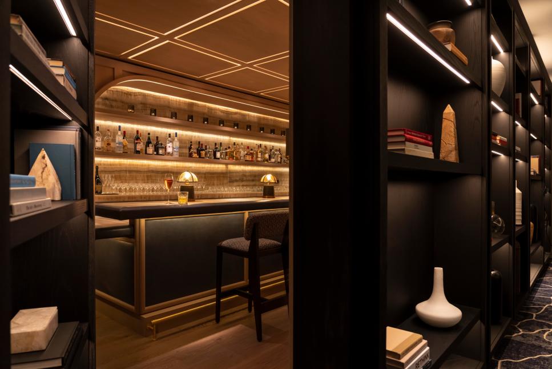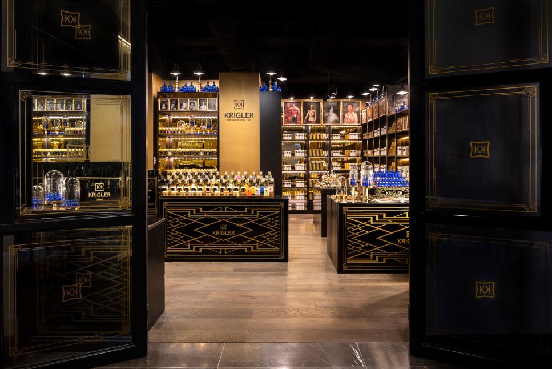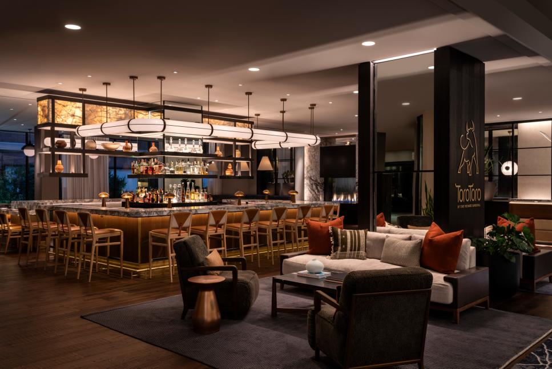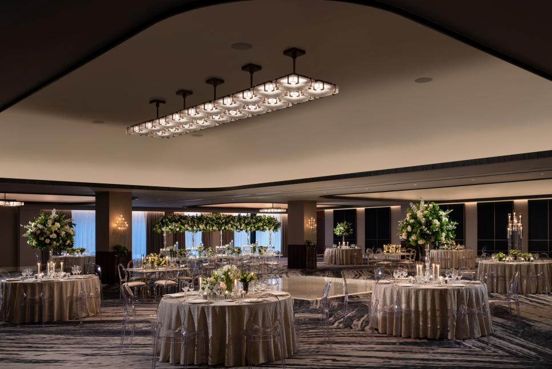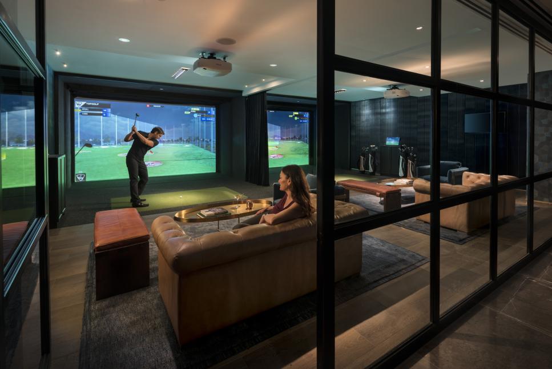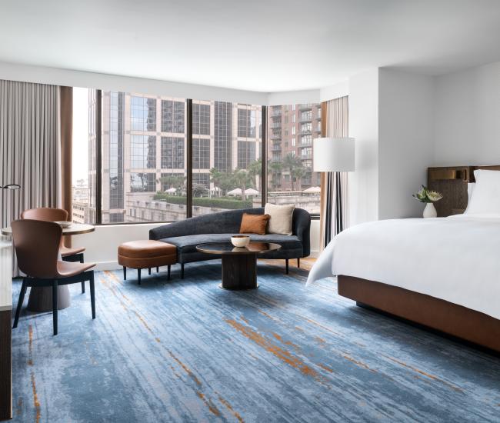Four Seasons Hotel - Houston
1300 Lamar StreetHouston, TX 77010
ZONA: Downtown
-
Detalles
Four Seasons Hotel Houston ofrece excepcionales lugares para comer, modernas habitaciones, una piscina al estilo de un resort y un gimnasio, reflejando la elegancia urbana y el encanto sureño de la ciudad.
La galardonada compañía boutique de diseño, Meyer Davis, dio una nueva apariencia a este hotel de 35 años, incluyendo la fachada exterior y toda el área del lobby. El nuevo diseño baña la planta baja con luz natural desde una altura de tres pisos, y la gran escalera central sirve como el punto focal de impresionante fuerza. Entre las novedades de esta propiedad renovada se destaca el elegante bar bourbon del lobby, bautizado como Bayou & Bottle, que fue lanzado por el restaurador internacional Richard Sandoval, así como Topgolf Swing Suite, el primer simulador del mundo con la marca Topgolf. También se abrió una elegante boutique para hombres de Maris Collective como parte de la renovación.
Las habitaciones fueron diseñadas con un esquema de colores neutros y frescos que crean la sensación de amplitud y, a la vez, son atractivos. Cada una de las habitaciones de nuevo estilo cuenta con muebles de diseño personalizado, obras de arte abstractas únicas y la cama exclusiva de Four Seasons. Las amenidades también incluyen toallas de baño 100% de algodón de gran tamaño, reproductor de CD, almohadas de plumas, edredones, secador de cabello, disponibilidad de almohadas no alergénicas, bar refrigerado privado, batas de baño gruesas y servicio de limpieza dos veces al día, entre otras. Además, el Spa & Fitness Center en el cuarto piso del hotel incluye tres nuevas salas de tratamientos, una sala de relajación, una suite para parejas, un salón de manicure y pedicure, así como el equipo más moderno de ejercicios y un lugar designado para clases de fitness.
Quattro, el moderno restaurante italiano del hotel, tiene capacidad para 235 comensales en el bar, el comedor principal y cuatro exclusivos comedores privados. Si los huéspedes desean salir a conocer la ciudad, lo pueden hacer con facilidad, ya que el hotel está a pocas cuadras de muchos sitios culturales de renombre internacional, del Distrito de Teatros y restaurantes galardonados. -
Mapa
-
Amenidades
General
-
Houston Clean:

-
Full Service:

- Single Rooms: 353
- Double Rooms: 45
- Total Rooms: 468
- Suites: 170
- ADA Accessible Rooms: 9
- Number of Floors: 30
- Restaurants: 2
- AAA Rating: Four Diamond
- Mobil Rating: Four Star
- Check in: 3pm
- Check out: Noon
-
Parking:
- Valet
-
Languages Spoken:
- Portuguese
- Russian
- Shanghainese
- Somali
- Spanish
- Swahili
- Thai
- Vietnamese
- Arabic
- Cantonese
- Chinese
- English
- Farsi
- Filipino
- French
- German
- Italian
- Japanese
- Korean
- Mandarin
- Nepali
- Persian
- Built: 1982
- Renovated: 2020
-
Room Service:

-
24 Hour Room Service:

-
Continental Breakfast:

-
Kitchenette:

-
24 Hour Security:

-
Spa:

-
Business Center:

-
Bar:

-
Outdoor Pool:

-
Fitness Center:

-
Golf:

-
Mini Bar:

-
In-Room Coffee:

-
Internet:

-
Wireless:

-
Free Wireless:

-
Pet-Friendly:

- No. blocks from GRB Convention Center: 4
- No. Miles from GRB Convention Center: 0.6
- No. Miles from Reliant Park: 7
- No. Blocks from the Light Rail: 4
- No. of Elevators: 6
-
Group Rate:

-
Military Rate:

-
Student Friendly:

-
Bus Parking:

-
Interior Corridors:

-
Commissionable Rates:

-
Houston Clean - Employee Health Screening:

-
Houston Clean - Enhanced Cleaning Protocols:

-
Houston Clean - Promote Physical Distancing:

-
Houston Clean - Enhanced Protective Measures:

-
Houston Clean - Minimize Contact Touchpoints:

-
Houston Clean - Flexible Capacity Meeting Rooms:

-
Houston Clean - Education and Communication:

General
-
Accessible via Light Rail:

-
ADA Accessible:

-
Free Wireless:

-
Group Friendly:

-
Motorcoach Parking:

-
Houston Clean:
-
Ofertas
Reserva con anticipación y ahorra hasta un 25%
Feb 27, 2024 - Dec 31, 2024Tu escapada a Houston - Ahorra un 20%
Nov 01, 2023 - Dec 31, 2024 -
Instalaciones para
reuniones- Description With 468 accommodations and a grand ballroom, plus more than a dozen additional function rooms, meetings at Four Seasons Hotel Houston can be done on a grand scale. Rest assured, though – our staff sees not only the big picture but also the smallest details to bring your unique vision to life.
- Largest Room 7568
- Total Sq. Ft. 16522
- Reception Capacity 1000
- Space Notes Newly renovated and expanded Ballroom coming December 2020.
- Theatre Capacity 670
- Audio/Visual true
- Catering Kitchen true
- Facility Buy Out For Special Event true
- On-Site Catering true
- Private Room true
- Banquet Capacity 550
- Number of Rooms 14
- Suites 179
- Classroom Capacity 417
- Sleeping Rooms 468
Four Seasons Ballroom
- Total Sq. Ft.: 7568
- Width: 86
- Length: 88
- Height: 14
- Theater Capacity: 670
- Classroom Capacity: 417
- Banquet Capacity: 550
- Reception Capacity: 725
Salon A or B
- Total Sq. Ft.: 3784
- Width: 43
- Length: 88
- Height: 14
- Theater Capacity: 335
- Classroom Capacity: 210
- Banquet Capacity: 275
- Reception Capacity: 365
Austin
- Total Sq. Ft.: 1680
- Width: 60
- Length: 28
- Height: 10
- Theater Capacity: 150
- Classroom Capacity: 90
- Banquet Capacity: 130
- Reception Capacity: 175
Fairfield
- Total Sq. Ft.: 1000
- Width: 40
- Length: 25
- Height: 10
- Theater Capacity: 100
- Classroom Capacity: 40
- Banquet Capacity: 60
- Reception Capacity: 100
Outdoor Pool Deck
- Total Sq. Ft.: 5511
- Reception Capacity: 150
Whitney
- Total Sq. Ft.: 1274
- Width: 49
- Length: 26
- Height: 9
- Theater Capacity: 100
- Classroom Capacity: 40
- Banquet Capacity: 100
- Reception Capacity: 130
Highland
- Total Sq. Ft.: 1242
- Width: 46
- Length: 27
- Height: 9
- Theater Capacity: 100
- Classroom Capacity: 60
- Banquet Capacity: 100
- Reception Capacity: 130
Conroe
- Total Sq. Ft.: 874
- Width: 38
- Length: 23
- Height: 9
- Theater Capacity: 90
- Classroom Capacity: 50
- Banquet Capacity: 60
- Reception Capacity: 90
Bridgeport
- Total Sq. Ft.: 578
- Width: 34
- Length: 17
- Height: 9
- Theater Capacity: 40
- Classroom Capacity: 24
- Banquet Capacity: 40
- Reception Capacity: 50
Livingston
- Total Sq. Ft.: 570
- Width: 19
- Length: 30
- Height: 9
- Theater Capacity: 40
- Classroom Capacity: 24
- Banquet Capacity: 50
- Reception Capacity: 50
Travis
- Total Sq. Ft.: 476
- Width: 28
- Length: 17
- Height: 9
- Banquet Capacity: 12
Bardwell
- Total Sq. Ft.: 420
- Width: 21
- Length: 20
- Height: 9
- Theater Capacity: 30
- Classroom Capacity: 18
- Banquet Capacity: 30
- Reception Capacity: 30
Benbrook
- Total Sq. Ft.: 420
- Width: 21
- Length: 20
- Height: 9
- Theater Capacity: 30
- Classroom Capacity: 18
- Banquet Capacity: 30
- Reception Capacity: 30
Gladewater
- Total Sq. Ft.: 420
- Width: 21
- Length: 20
- Height: 9
- Theater Capacity: 30
- Classroom Capacity: 18
- Banquet Capacity: 30
- Reception Capacity: 30
